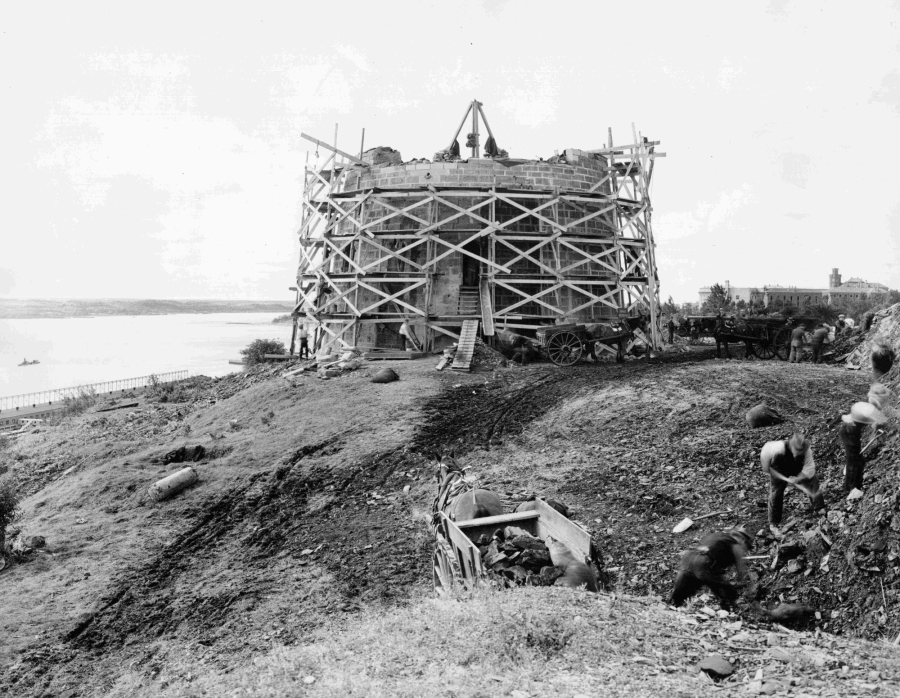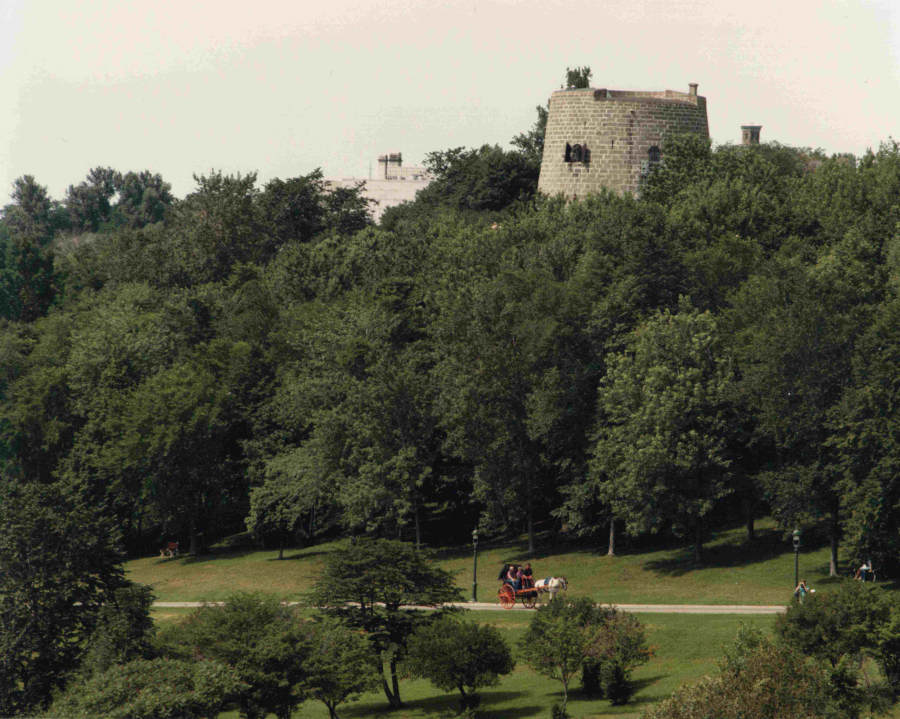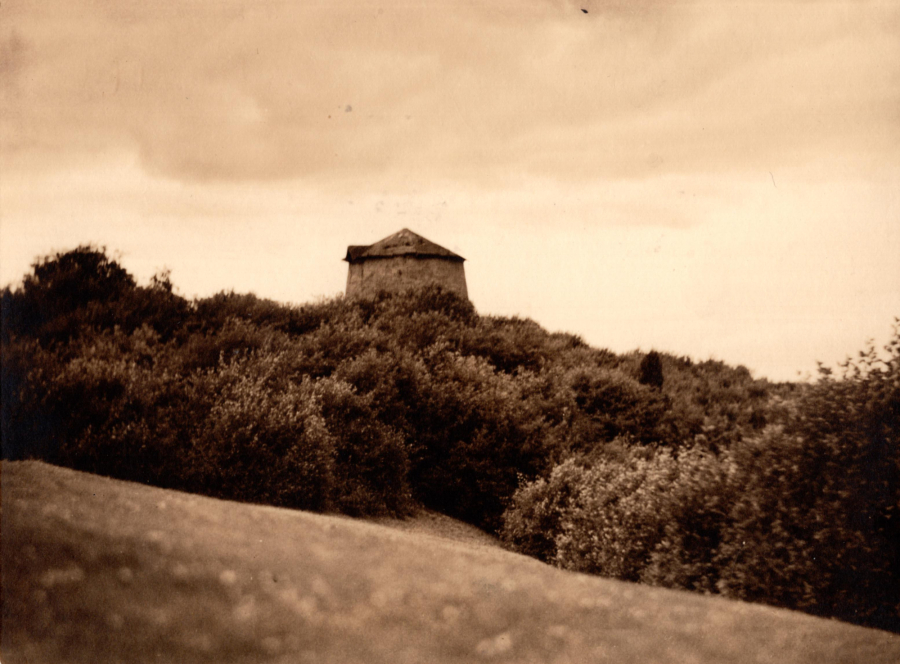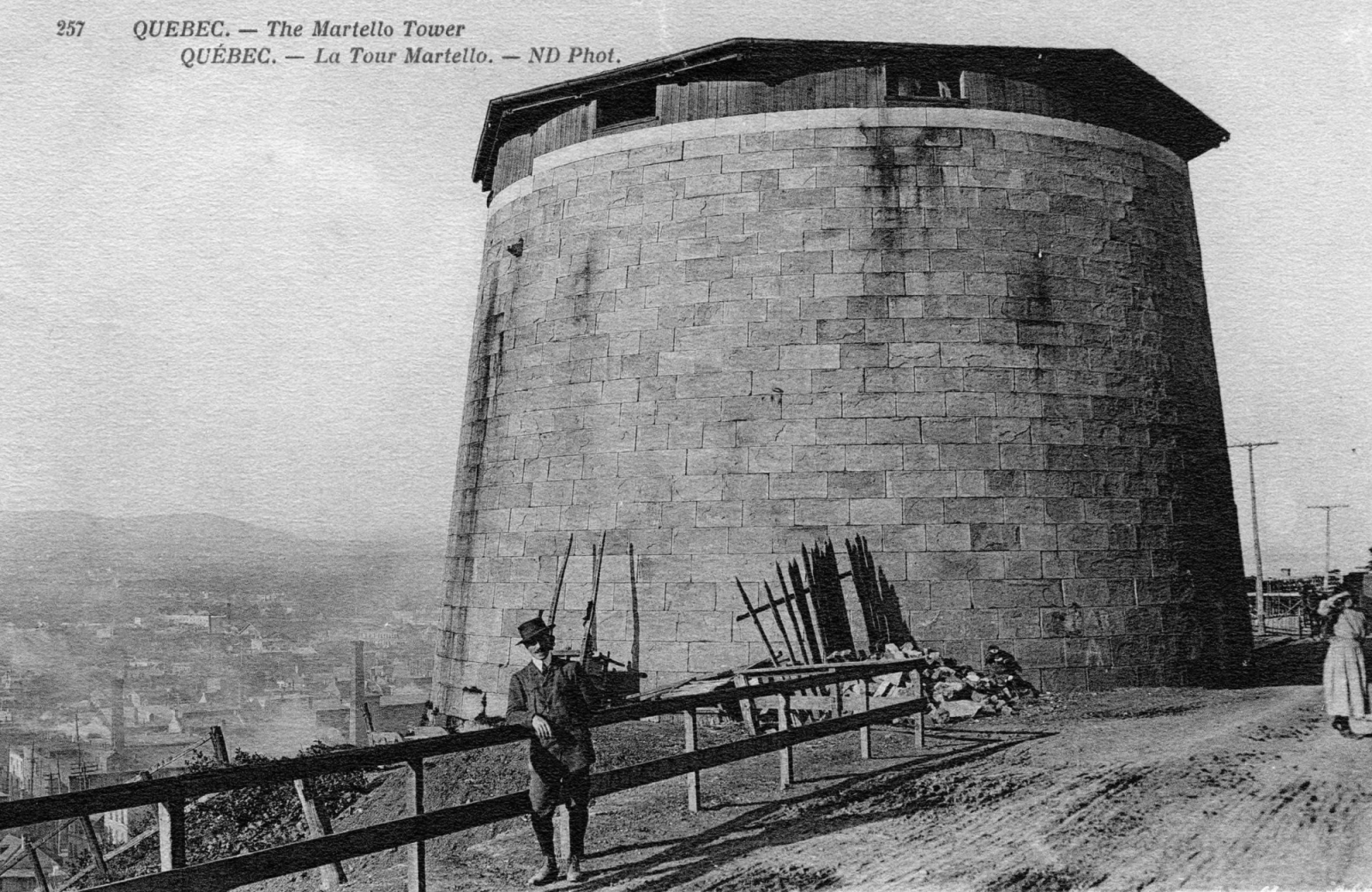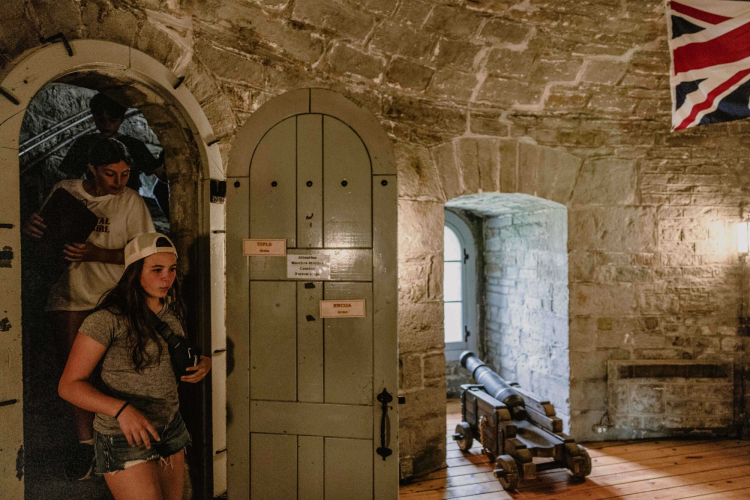Context of the Martello Towers’ construction
The British understood the strategic value of Québec City’s elevated position. That is why, starting at the end of the 18th century, they began planning the construction of new fortifications, expanding on the ones previously constructed by the French.
The British military was determined to reinforce Québec City’s role as a key defensive stronghold in North America. Engineer Gother Mann drew up plans for a number of fortifications, but due to a lack of immediate funds, construction was delayed for several decades.
The plan for the Martello Towers was approved by the British army in 1804. These towers were inspired by a French structure that had successfully resisted British attacks in 1794 at Mortella Point, Corsica. Inexpensive to build and easy to defend, the round shape of Martello towers offered minimal blind spots. They were mainly constructed along the coast to serve as observation posts.
- 16 Martello towers were built in Canada
- 11 Martello towers still stand today
As the War of 1812 loomed, with the threat of an American attack growing, Governor Craig approved the construction of four Martello towers alongside the city’s walls, stretching across the width of the promontory. Construction in Québec City began in 1808, supervised by Ralph Henry Bruyeres, a military engineer with the Royal Engineers.
These towers were meant to form the first line of defence, preventing the enemy from getting close enough to lay siege to the city. Martello Towers 1 and 4, positioned on the clifftop, were designed to monitor the St. Lawrence River and the St. Charles River.
On June 19, 1812, the United States declared war on Great Britain.
Construction and Defensive Function
The Martello Towers are among the first permanent masonry fortifications built by the British in North America. The west wall is much thicker to withstand enemy fire, reaching up to 5 metres in thickness for Towers 2 and 3. The east wall, much thinner, is designed to be demolished in the event of an attack; the enemy must not be able to use the Martello Tower against Québec City!
- 4 Martello towers in Québec City
- 3 floors
- 800 à 1100 Distance from the ramparts (meters)
The four towers protect each other, with openings allowing the firing of carronades (small cannons) to cover the space between them. In addition to the gun embrasures, the other openings visible from outside the tower are the loophole firing-ports. Narrow on the outside, these openings grow wider inside, giving the shooter a better angle. They are located in the spiral staircase leading to the platform.
A central column, filled with debris, supports the entire structure of the tower. The vaulted ceilings, both in the barracks and on the ground floor, help bear the weight. During construction, a wooden frame was built, on which stones were laid, followed by mortar made of lime, sand and water. Once the mortar had dried, the wooden structure was removed. In the event of bombardment, the joints tightened, allowing the stones to better grip each other, offering some protection against collapse.
The roofless platform was designed to hold the cannons for defence. These cannons were placed on rails, allowing them to be aimed. To support the weight, nearly two metres of brick were laid between the platform and the barracks. Towers 1 and 4 were designed to hold three cannons each, while Towers 2 and 3 were meant to hold five. During the War of 1812, Tower 2 was adapted to hold two additional cannons, so it was defended by five cannons on the platform, plus two carronades in the barracks’ embrasures.
Diameter | Height | Wall thickness (ft.) | Wall thickness (m) | |
Tower 1 | 13.6 metres (44 ft., 6 in.) | 8.9 metres (29 ft. 1 in.) | 6–11 feet | 1.83–3.35 metres |
Tower 2 | 17.1 metres (56 ft.) | 10.1 metres (33 ft.) | 6–11 feet | 1.83–3.35 metres |
Tower 3 | 17.1 metres (56 ft.) | 10.1 metres (33 ft.) | 6–11 feet | 1.83–3.35 metres |
Tower 4 | 13 metres (42 ft., 6 in.) | 8.1 metres (26 ft., 6 in.) | 6–11 feet | 1.83–3.35 metres |
Functions of the interior spaces
The towers had only one door, located on the side of the city walls. This door provided access to the barracks via a ladder, which was the main living area for the soldiers, where they slept and ate.
To reach the ground floor, one had to pass through a trapdoor in the wooden floor and then descend a very steep staircase. A hoist was suspended from a large iron hook in the ceiling of the barracks to move heavy items. On the ground floor, there was a storehouse for food supplies like salted meat, dried peas, flour and so on. This floor also contained the powder magazine, where barrels of gunpowder (weighing 75 lb or 34 kg each) were stored.
The gunpowder was then used to make ammunition (charge bags for the cannons and cartridges for the rifles) in a small adjacent preparation room. Several ventilation holes allowed air to circulate and keep the gunpowder relatively dry.
Water tanks were built in the basement to collect rainwater, which was channelled through conduits in the tower walls. This water was stored for use in case of a siege.
- 150 Powder magazine of Towers 2 and 3
- 75 Powder magazine of Towers 1 and 4
The departure of the soldiers
The platforms were disarmed and the powder magazines emptied in 1821. Around 1824, as the American threat seemed to have passed, the Martello Towers were fitted with removable cedar shingle roofs. This roof was mainly intended to protect the masonry from the freeze-thaw cycle.
With the advances in military technology, especially the use of rifled guns, the Martello Towers became less effective as a defence system.
Throughout the 19th century, the towers were sometimes occupied by soldiers and, on occasion, their families. In the 1860s, for instance, militiamen were stationed there during the summer months.
The Martello Towers of Québec City were never attacked.
At the request of the National Battlefields Commission, the towers were granted heritage status in 1990, with Tower 1 being designated as a Classified Federal Heritage Building and Towers 2 and 4 as Recognized. They were also named a National Historic Site of Canada. These designations recognize the historical, architectural and environmental value of the Martello Towers of Québec City.
The towers are still one of the distinctive features of the Plains of Abraham and the city of Québec.
Martello Tower 1
By the 20th century, soldiers no longer resided in the towers. Martello Tower 1 was used as a water tower for the Ross Rifle Factory, which produced rifles for the Canadian Army between 1902 and 1917. The buildings adjacent to the tower continued to serve as military storehouses until the 1930s.
The National Battlefields Commission acquired Martello Tower 1 in 1936 and carried out its restoration. In the early 1940s, the Royal Astronomical Society of Canada partnered with the National Battlefields Commission to set up an observatory with a dome atop Martello Tower 1. The observatory remained open to the public until 1962. The sundial, now located near the Edwin-Bélanger Bandstand, commemorates this scientific aspect of the Plains’ history.
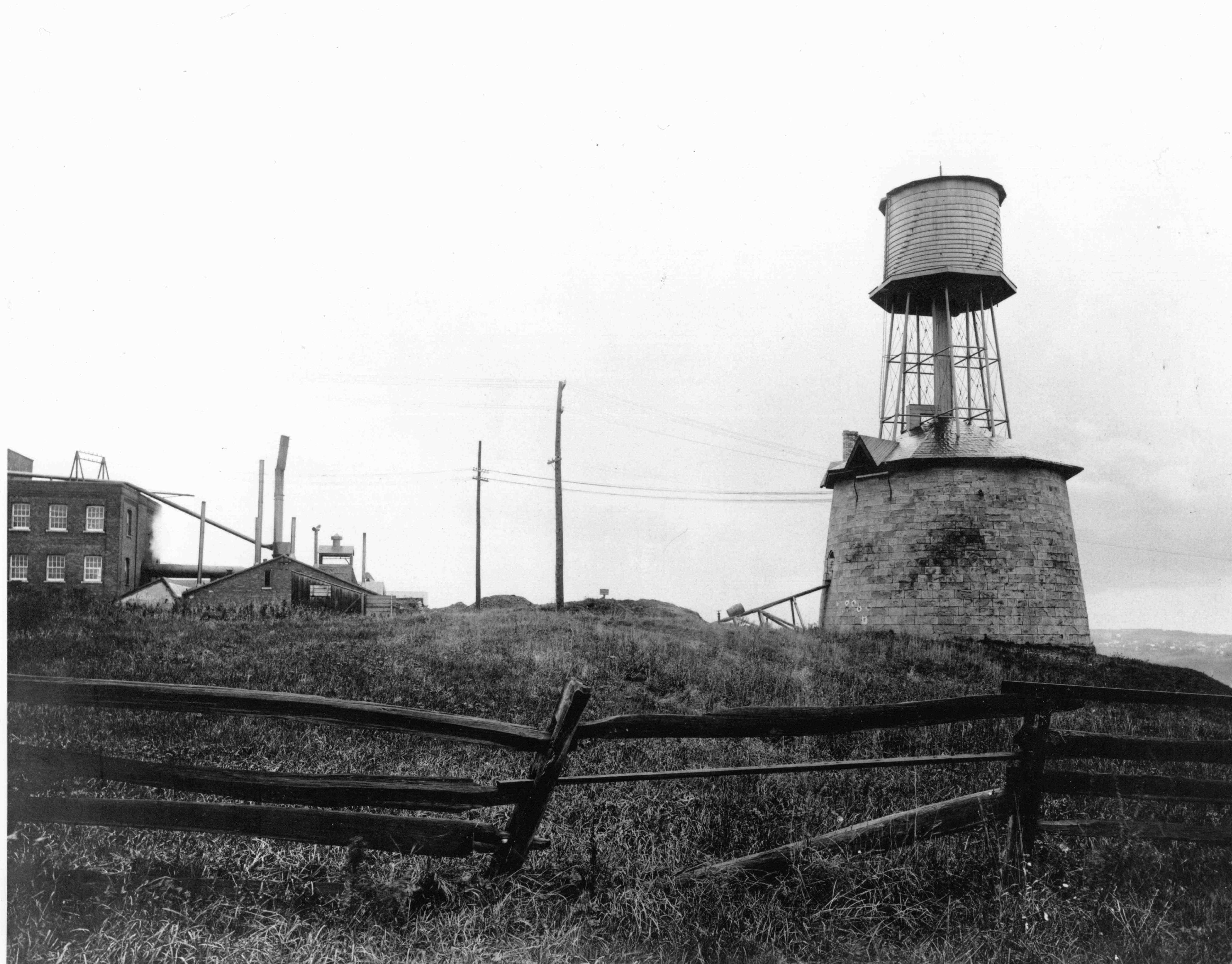
The building became an interpretation centre for the Martello Towers of Québec City in the 1990s. Today, school groups visit during the school year and get to experience the life of Royal Artillery soldiers in 1814. It is also open to the public in the summer for the Attention! exhibition.
Martello Tower 2
During World War I, Martello Tower 2 was used as an ammunition storage facility. It was acquired by the National Battlefields Commission in 1936, along with Tower 1.
In the early 1990s, major restoration work was done and archaeological excavations were conducted around the tower. The key findings are now part of the National Battlefields Commission’s collection. These excavations uncovered traces of a ditch that had been dug around Martello Tower 2 as early as 1809, intended for the construction of a redoubt that was never completed. Today, the ditch is marked by a stone pathway.
In the 1990s, the tower became a centre for astronomy. Today, it primarily hosts school groups looking to experience the life of Royal Artillery soldiers in 1814.

Martello Tower 3
On June 6, 1857, the cedar-shingled roof of Martello Tower 3 was destroyed by fire and replaced with a metal roof. The tower was demolished in 1904 to make way for a pavilion of the former Jeffrey Hale Hospital. Its stones were possibly used in various other projects throughout Québec City.
Martello Tower 4
On May 16, 1857, a fire destroyed the roof and parapet of the tower, and a metal roof was put in its place. From 1892 to 1907, Martello Tower 4 was home to peace officer William Marcoux and his family. The National Battlefields Commission acquired it in 1910.
The tower underwent several rounds of restoration, notably in the 2010s.
After allowing it to be used by various organizations, including for theatre productions, the Commission took back ownership to host its own educational activities. From 2019 to 2024, it hosted the historically themed escape game The Tormentor, which won the Cadenas d’or award, as well as school groups and public events, including Tales of the Bad Old Days for Halloween.
Images :
- Edwards, W. B. Restoration work at Martello Tower 1. 1936, National Battlefields Commission
- Kedl, Eugen. Martello Tower 1 and horse-drawn carriage on Ontario Avenue. 1991, National Battlefields Commission
- Morin, G. R. Martello Tower 1. Before 1930, National Battlefields Commission, Paulette Roy-Smith Collection
- Water reservoir on the roof of Martello Tower 1 and rear section of the Ross Rifle Factory. 1909, National Battlefields Commission
- Martello Tower 2 and Boomer-Cameron House. 1909, National Battlefields Commission
- Martello Tower 4 and view of Québec’s Lower Town. National Battlefields Commission
